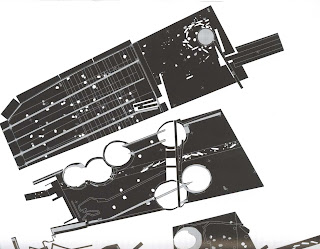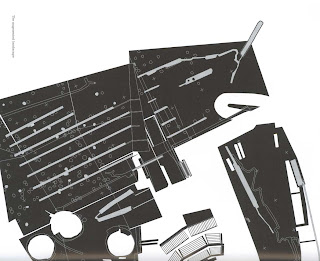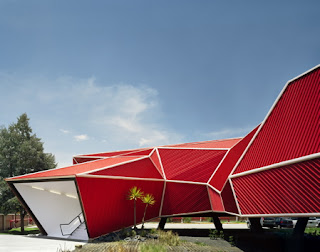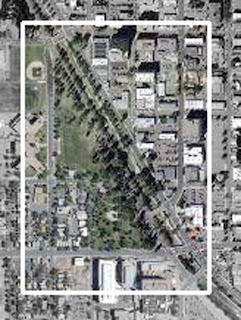08 April 2008
Final Review
1 final collage
1 physical model interpreted from the collage
axon drawing(s) of your structure in the site (3 if showing depth levels)
3 sections showing cardinal axis cuts or (3 using same cut but showing different water depth levels)
(either in axon, or in section, show 3 different depth levels of the water: (none to low, low to medium, medium to high)
plan(s) as needed
2 elevations (longitudinal and transverse)
1 digital model with 2 perspectives and context
All drawings must be executed with the same level of quality and detail that went into the physical object drawings.
27 March 2008
Post-Talk Notes
Quit thinking about it and make lots of things.
Think through making not think to make.
Thanks for working with me today. You gave me a headache. That's good.
13 March 2008
augmented landscapes


"Scope and Scape"
"The scope of landscape-the careful view or examination-and the scape-the expansive scene-provide a duality that is employed by architecture and experienced by its occupants. This relationship can be considered as the miniature to the gigantic as defined by the cultural theorist Susan Stewart:
Our most fundamental relation to the gigantic is articulated in our relation to landscape, our immediate and lived relation to nature as it "surrounds" us...We move through the landscape; it does not move through us..."
-From the book: Augmented Landscapes by Smout/Allen
09 March 2008
2 quotes
-Alexander Pope
something new from something else. Far from being ideal constructions, architectural
drawings are marked by their contact with a messy & inconsistent reality. Representation is
not something added onto a building, but that which makes it possible in the first place.”
-Stan Allen
Lecture Wednesday

Michel Rojkind will be giving a lecture Wednesday afternoon in English Basement 001. Please attend. The following link shows one of his latest built projects.
Nestle Chocolate Museum
Review Friday
1) Complete Final Set of Physical Object Drawings (axon, plans, sections, elevations)
2) Complete Set of Physical Site Drawings (axon, small site plan, larger site plan)
3) Morphological Diagrams of device (how water moves through the object)
4) Diagrams showing relationship of how water gets to your object and how water gets to your site
5) 12 study collages
6) 3 finalized collages
Organize your wall space so that it creates a dialog of your process from beginning to end. If there isn't enough space in the classroom, there is more room on each side of the hallway.
27 February 2008
Site Drawings
Drawing 1: Plan Oblique of site: saved as file: your initials_H2oDev_PS_Ex1
Drawing 2: Plan of site: saved as file: your initials_H2oDev_PS_Ex2
Drawing 3: Overall site plan: showing larger context of the site as shown below. saved as: your initials_H2oDev_PS_Ex3
Be sure to include all physical entities of the site...anything that physically exists should be represented or drawn. Keep in mind all the techniques on line weights and line types that you have developed from the object drawings. Drawings of the site should be done following similar processes as the object drawings.

21 February 2008
Physical Object
Also for Monday, put together a three ring binder of site information for Cherry Creek. The documentation given to you is just the beginning. It is up to you to take the initiative and do some research and assemble as much relevant information as possible.
20 February 2008
Assignment_2 Exercise_5
Drawing the sections through the object. Draw at least three sections. These should follow the cardinal axis. Where possible, dissect your object. Be inquisitive and try to uncover its workings. In the instance where you are unable to pull your object apart, you will need to take the initiative and research the object so that you can extrapolate what that internal structure might be. These sections should be the most detail drawings you have done so far. Between the sections, your earlier plans and elevations, your object should be fully documented.
Due: Friday February 22, 2008
And save as: your initials_H2oDev_PO_Ex5
2) Continue your next layers of the drawing in this file
3) Draw the sections the same way that you have constructed the plan oblique and the plans and elevations.
Place this file in your 2502 folder.
18 February 2008
Assignment_2 Exercise_4
Draw elevations of your objects. As you draw be aware that the word elevation is used relatively in this context. It is those faces that are defined as the “sides” in relation to top and bottom “plans”.
Due: Wednesday February 20, 2008
And save as: your initials_H2oDev_PO_Ex4
2) Continue your next layers of the drawing in this file
3) Draw the elevations the same way that you have constructed the plan oblique and the plans.
Place this file in your 2502 folder.
Cherry Creek Site
Here is my synopsis of the site:
Denver was laid out at the confluence of the Platte River and Cherry Creek. The city straddles Cherry Creek. Both waterways are snowpack fed and come straight out of the mountains. During snow melt in the spring both are highly diluvial. In the 19th c. Cherry Creek flooded often with great loss of life and property. In 1909 the city straightened and canalized the creek in between 10 foot high concrete walls. Soon after, during the city beautiful movement the city built Speer Boulevard as a tree lined parkway with southbound lanes on the west side of the canalized creek and northbound lanes on the east side of the creek. To help further alleviate the potential excessive water flow that could inundate downtown, a floodable park, Sunken Gardens, was built alongside the creek just south of downtown. In recent years the creek bed has been turned into a very popular recreational / transportation passage for runners, walkers, bikers, and rollerbladers. Its primary infrastructural task is still preventing the downtown from flooding.
Each of you will site your projects in a square slice of the canalized creek alongside Sunken Gardens Park between the 11th Street and Bannock Street bridges.
View Larger Map
15 February 2008
Assignment_2 Exercise_3
Draw two plan drawings of your object at a scale of 1:1 in 2-D program of your choice.
Plan_1: Top view of the water delivery device.
Plan_2: bottom view of the water delivery device.
Due: Monday February 18, 2008
And save as: your initials_H2oDev_PO_Ex3
2) Continue your next layers of the drawing in this file
3) Draw the plans in the same manner that you constructed the plan oblique.
Place your second file in your 2502 folder.
12 February 2008
Assignment_2 Exercise_2
Given: Wednesday, February 13, 2008
Due: Friday, February 15, 2008
And save as: your initials_H2oDev_PO_Ex2
2) Continue your next layers of the drawing in this file
3) Draw the major blocked out forms. Make this layer 4.
4) Draw in the more detailed forms: Make this layer 5.
Place your second file in the 2502 folder that you created for Exercise_1.
10 February 2008
Assignment_2 Exercise_1
Due: Wednesday, February 13, 2008
Start drawing the object in this order:
1) Open a new drawing file in the program of your choice.
2) Save the drawing as: your initials_H2ODev_PO_Ex1 (xxx_H2ODEv_PO_ex1)
3) Draw one cube/ rectangular prism that the object fits in. Make this layer 1.
4) Draw the centroids with center lines (i.e. dot dash dot dash). Make this layer 2.
5) Draw the axes. Make this layer 3.
The drawing should be at 1:1 scale. For Wednesday, choose paper size that best fits your object, and printout.
Create a folder on the desktop of your computer labeled 2502. Place your drawing file in that folder.
Assigment_2
Become familiar with the architectural language of plan, section, and elevation. These are the words which architects employ to describe architectural projects and spaces.
Assignment_1
Due: Monday February 11, 2008
Bring in one water delivery device.
Be Creative in the object selection as its level of complexity can help or hinder you.
31 January 2008
Interpreting what you see
29 January 2008
18 by 18 sheets
You will have a review on Friday. We are bringing in Professor's Ellis and Zugay to look at your drawings.
For Friday, print drawings on 18 by 18 sheet using illustrator template files that will be posted. There should be 1 drawing per sheet. Change titles on templates as needed for each level of plan (Level 1, Level 2, etc.) and for section (Longitudinal and Transverse). Control lines and regulating lines should extend to edges of the sheet. Each set of building drawings should be the same scale (i.e. Villa Cornaro drawings should all be scaled as large as possible to fit the 18 by 18 sheet so that the scale of the plan matches the scale of the sections).
27 January 2008
Monday
These drawings should be done in the 2-D program of your choosing. Autocad, illustrator, or form-z is up to you.
In this drawing there should be a hierarchy of control lines, regulating lines, centerlines, setbacks, guidelines, and context limits. These should show geometric rhythm, hierarchy, and proportion in the Palladio villas and in the Corbusier buildings. USE LINE WEIGHT and LINE TYPE to delineate these conditions (centerlines are almost always a long-short-long combo) types of lines. NO COLORS- Grey scale only and use even that sparingly. NO POCHE, NO HATCHING and NO TITLES. All drawings should be the same scale
As you work with these drawings, you should also be organizing the information into layers, meaning use separate layers for each different building element: interior walls, exterior walls, columns, control lines, cut lines, etc. etc.
19 January 2008
Duchamp, Concept, & Achre
A significant period of evident shift in art history occurred between 1913 and 1968. In general, culture was being impacted by the changes in scientific thinking around relativity, thermodynamics, and quantum physics. It also reeled from the first fully mechanized war- the war where the vast majority of incredible numbers in death were mediated by an industrial mechanism. Art had to come to terms with industrialization, mechanization, photography, cinema, and consumer culture across this time frame. Art had to boil itself down to it's minimum and most foundationally "artistic". What did art do that nothing else could do? What was art created in time, not paint or metal? The career of Marcel Duchamp epitomizes and spans this period.
Giotto and the Renaissance painters codified spatial systems into painting. The impact of this codification on the architects of the time was incredible. Brunelleschi and other early Renaissance architects saw quickly that, these perspectival techniques in painting could be translated into parallel techniques in their own discipline. There's more difference between projecting perspectival space onto a 2-D canvas and projecting perspectival space into the landscapes and cities with buildings than we give credit. They're really less the same thing than we think. That's because these architects did such an incredible job of making the translation of an operative, systematic, performative condition- the craft and translation of a subject.
For the next 400 to 500 years of the renaissance and the enlightenment, the idea was qualified, tested, and systematized further. Ideas were taught to be explored through a system of Hegelian dialectics or oppositions.
At the outset of the 20th c. art was questioning of the idea of the subject of art- a work of art's "Concept". What form could a concept take in art? What was a reasonable subject? What relationships exist between subject and form? Could art be reduced to simply a concept or an index? Was art a work, a process, or an idea? These are questions that the work of Duchamp represents for the 20th c. in the same way that Giotto represents for the trajectory of the 14th c.
As this questioning has rolled into architecture, like in the renaissance, the effect on architecture translating the systematic shift in representation has been intrinsic. Architecture, freed of a necessary subject, has become a sort of language based in the processes of design.
"From the late 1960s until very recently...architecture has been very "process" driven. That is to say...architectural form is the outcome, or registration, of a series of a series of design procedures. These procedures are in control of the architect, carried out by graphic mean, and have their own internal logic. That logic in turn is seen to be embedded in the architectural object as meaning and formal organization."
18 January 2008
Giotto Painting & Architecture
Watch this video of Giotto's work and think about words like:
Perspective
Figural
Illustrative
Extending
Narrative
We'll be talking about this in the next few weeks and working past it. Give it your consideration.
14 January 2008
assign.#1:Palladio/Le Corbusier
- (Pall) : Palazzo Chiericatti in Vicenza, 1550
- (LC) : Palace of Assembly at Chandigarh, 1950
- (Pall) : Villa Foscari in Venice, 1560
- (LC) : Villa Stein (Garches) at Monzie, 1932
- (Pall) : Palladian Basilica in Vicenza, 1548
- (LC) : Mill Owner's Association Building in Ahmedabad, 1951
- (Pall) : Villa Cornaro in Padua, 1552
- (LC) : Villa Shodan in Ahmedabad, 1951
You will select a (Pall/LC) to research, model, and draw this semester. You will claim a pair by making a comment to this post stating which pair you have chosen to study. If there are three people already listed to study the pairing, you must choose another pair- first come, first choose.
Once you've made your selection you should go to the library and find everything there is about your two buildings. Students sharing pairings are encouraged to break up the research as long as you trust the other person to do a thorough job of research.
To research Palladio:
Look through books on Palladio, the Cinquecento, Italian Renaissance architecture and do a scan of the Avery Index for periodical mentions of the project. In books rich with imagery and text about your building, review the footnotes to see where the author is finding their sources.
To research LC:
Look through books about Le Corbusier, periodical mentions of the project found via the Avery Index, and a hunt through the Le Corbusier Archives (white series of books on LC on the 9th floor in the research area).
Collect anything you can find as a set of paper documents in a three ring binder with two sections. You want drawings, photos of models, and photos of the building. Use of any available online digital models is prohibited and will be treated as serious cheating. Do not use source material from the internet, only library research.
I will meet you in the library on the 8th floor at the south tables at 10:00AM to discuss the project and your research. I will take roll. A simple formal model the size of a fist of each building is due at the beginning of class on Wednesday. You may use what you deem appropriate material(s) for model making.
13 January 2008
Introduction
I am Brian Rex. I'm the Chair of Instruction. I have taught this course for 13 years and was the studio coordinator for ARCH2502 for 12 years, five of them here at TTU. I'll be with you all for the next week and will be overseeing the teaching of this course for the rest of the semester. We're arranging to bring in a new teacher to come in and work with you and I on the project we're going to do.
Stop working on what you are working on. We're going to start something new. We're going to start something new because your new instructor and we have something better for you to do.
We're going to restart the studio work on an analysis project. More on that in the next post.














